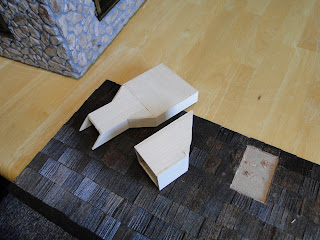Ever since adding the pot-bellied stove to the third floor, it has been bothering me that, while there's a stove pipe going to the wall, it has no matching pipe or chimney on the outside. I suppose it's what in television or the movies they'd call a continuity error (like when you spot a princess phone from the 1960's on a desk in a story set in the 1940's). Finally, I decided to correct my miniature continuity error and add a chimney to the outside of the building.
Not knowing how chimneys were really constructed, I began by pawing through my scrap wood bin, pulling out bits of wood and letting my mind wander, trying to visualize the chimney and work through mentally the logistics of adding it to an essentially finished piece. As the pictures started to form in my head, I began cutting and arranging bits of wood on my work table.
I rarely measure anything -- it just doesn't work well for me. I'm always off just a little bit somewhere. Instead, I generally cut and fit as I go along. However, this time I did have to at least measure for the overall size of the largest portion of the unit. After that, it was more a matter of seeing which bits of wood could be used where and finding/cutting enough matching strips to build up the sides and make the whole thing stable.
 |
| Here's the completed form. It's shallow in the area that will be mounted to the wall of the building, but then slopes out at 45 degrees to form the chimney portion that will be above the roof line. After forming the rectangular portion of the box, I added smaller slats to the sides to form the "shoulders" of the chimney. Since I don't have a mitering tool that will cut a piece this wide while the piece is standing on end, I used a utility knife to whittle the ends to the proper shape. Since the entire unit will be covered by stone and mortar, it was less important than it usually would be to have an exact fit. |
 |
| One of the advantages of following a pattern when building a piece is
that it means someone else has already dealt with the odd little
problems that will come up. In this case, the best way to get the
chimney to go through the roof, which is made of a very tough (and hard
to cut) fiberboard material, covered with cedar shingles. Because my
brain often starts out by thinking in life-sized mode, it took me a
while to realize that there wouldn't actually be smoke coming
from the stove and the chimney didn't really have to go through the
roof. It only needed to appear to do so. So, using a coping saw, and
following the 45 degree angle already established, I cut the piece into two sections. In this photo, you can also see where I've used a utility knife to cut away portions of the roof shingle so I can embed the top portion of the chimney in the roof. | | |
 |
| I've applied the mortar to the glued-on stone (Alene's Tacky Glue), and applied the mortar. Once the glue is dry, but before troweling in the mortar, I brushed on a coat of semi-gloss polyurethane, which both protects the soft plaster "stones" and brings out their colors. I use a plastic artist's palette knife as a trowel, making sure that the space between the stones is well covered. Then, after scraping away as much excess mortar as possible with my "trowel", I use a damp sponge to wipe away the residue, leaving the stone exposed and the mortar between smoothed out. The sponge has to be rinsed and squeezed out repeatedly during the cleaning process. It's exactly the same process you would use to grout full-size bathroom or kitchen tiles. |
 |
| Here, the two sections have been covered with stone left over from doing
the stonework on the first floor. On the left, the stone has been
glued to the base and mortar forced between the stones. The next step is to apply two more coats of polyurethane. I used
semi-gloss again here. The polyurethane helps harden and protect the stone
(which is made from colored and molded plaster), as well as bringing out
the colors in the stone. On the right,
the stones and mortar have received one coat of
polyurethane, while the section on the left is still waiting for its coat of polyurethane. The gloss of the coating darkens the mortar mix along
with the stone, but the finish of the mortar stays dull, while the
stones take on a slightly polished look. The finish lightens a bit as it dries. |
 |
| After gluing the unit to the wall, I didn't like the look of it. It was just too -- well -- too pasted-on looking. |
 |
| Using a pediatric dosing syringe with about half of the tip cut off, which I filled with mortar (using a popsicle stick to stuff it in the syringe tube), I ran a bead of mortar along the join between the wall and the chimney. |
 |
| Using a clean popsicle stick, I smoothed the mortar into the crack and wiped it with a damp sponge. The end result is a chimney that looks more like an integral part of the structure. |
 |
| After painting the bare roof rectangle with flat black acrylic and doing the same to the inside of the chimney, I added a strip of copper to the bottom so simulate flashing. Then I glued the chimney to the roof. And, voila! Continuity error resolved! |

No comments:
Post a Comment